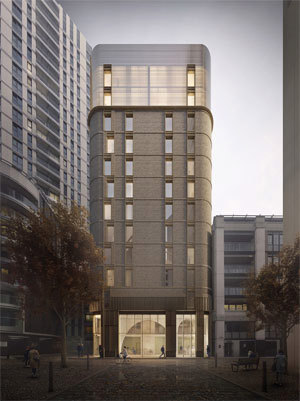
Context is King
Contacts
For more information please contact:
Inspector finds that daylight and sunlight and other amenity impacts are acceptable in their context, and that the resulting living conditions would be no different to most other contemporary apartments in the area.
 |
| Proposed Aparthotel at 21 Buckle Street |
Introduction
On behalf of SACO Property Group GL Hearn submitted a planning application for the redevelopment of a vacant and redundant office building to create a design-led aparthotel for the Locke brand.
The development also included publically accessible co-working space and café/bar.
In October 2017 the London Borough of Tower Hamlets refused the application against officer recommendation due to impacts upon residential amenity (daylight/sunlight, outlook and enclosure), impact upon heritage assets, and impact on townscape. Need for the hotel and impact on the local economy formed another issue to deal with.
In November 2018 a Public Inquiry took place over six days: Appeal reference - APP/E5900/W/17/3191757.
This article focusses on our approach to dealing with the matter of residential amenity. Note that the matter of hotel need was dropped by the Council as it was not defendable at appeal.
Appeal Strategy
We firmly believed that the key to winning the Appeal was to demonstrate through the use of technology that the residential amenity impacts were not only acceptable, but normal in the immediate context – an area designated for high density development and characterised by tall buildings, and that had seen rapid and significant change in the last decade. The other matters (heritage and townscape) were secondary to the main concern – residential amenity.
Underpinning our approach was the recent Rainbird Case[1] which established that the policy in Tower Hamlets asks two questions:
- Is there a breach of the BRE Guidelines and
- Is that breach acceptable? It therefore makes clear that just because there is a breach of the BRE Guidelines, the impacts are not necessarily unacceptable.
Judgement is needed to establish acceptability of the impacts, taking account of a wide range of factors including a local planning context.
To demonstrate why the impact of the development was acceptable, and to highlight why the BRE Guidelines should not be treated as the only truth (they are now very dated and the way we develop cities in the UK has changed immeasurably since their publication) we established a 16 point checklist to be applied to the assessment of each and every affected property, and presented a thorough interrogation of local planning context.
A Picture Speaks a Thousand Words
The application of the 16 point checklist across hundreds of properties created literally thousands of pages of analysis – hardly telling a compelling story and assisting the Inspector. To overcome this we used technology to provide a picture of the real life impacts, and enabling the Inspector to see for himself how the development would affect local people.
Firstly, we used VU-CITY to demonstrate how the physical context had changed significantly and rapidly in the last decade; showing in 3D each and every development that had been delivered in Aldgate, and showing a continuous and significant densification of the area. This made clear that the proposed development was entirely normal in terms of its scale, height and relationship with other buildings.
Secondly, using VR and modelling we were able to demonstrate how the proposed development would affect each and every property in the immediate context, allowing a walk through the streets and neighbouring apartments, and showing the changes to the living conditions with and without the proposed development in place.
Viewed alongside the technical assessment, VR and modelling proved a very powerful tool to communicate a highly technical case, bringing the subject to life and creating a means of interpreting the data that enabled the Inspector to form a judgement.
Key Points
In reaching his conclusion to allow the appeal the Inspector makes a number of important points that can be applied to other developments in similar contexts, and where policy is worded such that a judgement on whether a breach of the BRE Guidelines are acceptable. These include that:
- In an area undergoing planned densification – it is to be expected that residents have restricted outlook and greater sense of enclosure, and lower levels of daylight/sunlight. Inevitably those that occupy a changing area first will see changes to their living conditions over time and this should not prevent development coming forward;
- Residential amenity/living conditions in such locations should be balanced against the advantages of living in such a location – for example, access to employment, services, amenities and transport;
- The strict application of the BRE Guidelines could unfairly prejudice development – flexibility in their application should be allowed with proper justification. The 16 point list we provided successfully challenged the application of the BRE on many fronts; and
- Where the resulting living conditions are comparable to those of other local residents, these changes (reductions) can be considered acceptable. This is not a race to the bottom in terms of finding the lowest level of amenity and matching it, but rather an exercise of demonstrating multiple of examples of how others live locally and determining what is contextually appropriate.
Gordan Ingram, GIA, consulted on Sunlight/Daylight.
[1] Rainbird v The Council of London Borough of Tower Hamlets (2018) EWGC 657 (Admin) p.83-84
- Share
Contacts
For more information please contact:
We firmly believed that the key to winning the Appeal was to demonstrate through the use of technology that the residential amenity impacts were not only acceptable, but normal in the immediate context.
You may also be interested in



