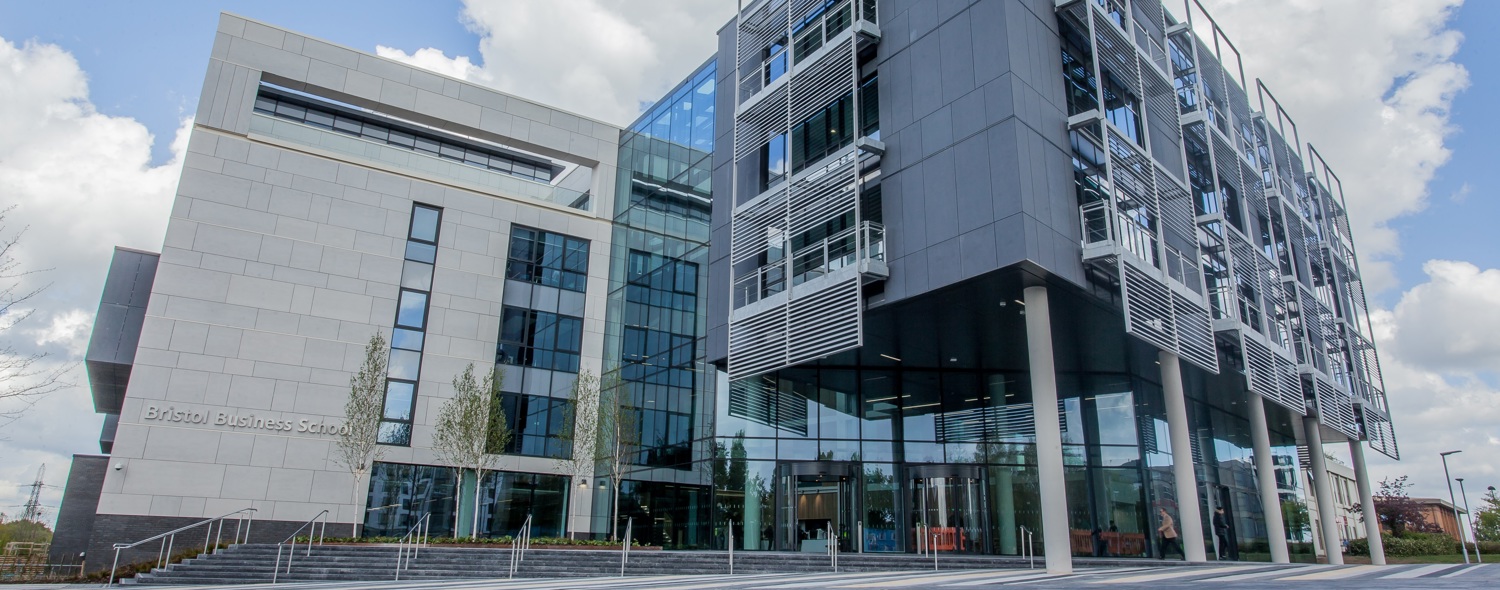
Faculty of Business and Law
Client: University of the West of England
Location: Bristol
Discipline(s):
We provided full Project Management services on a £50m 7 storey, new build iconic facility to house the integrated Schools of Business and Law – located on the Frenchay Campus of the University of the West of England.
Our detailed knowledge and experience allowed us to present an effective and cost efficient solution to our client, University of the West of England. Withing such a prestigious Higher Education establishment as the University of the West of England, we have been more than willing to provide value added in the form of assistance in teaching and providing access to PhD research in a real live project environment. The procurement approach was a hybrid develop and construct in which the client design team was instructed to continue their design (RIBA 3+) in order to improve cost and design certainty.This also allowed for a more rapid mobilisation to site for the enabling works. This project is BIM Level 2 and we have, in conjunction with the design team and main contractor, implemented key aspects of BIM to enable its benefits to be used throughout the supply chain.
Within the project we have achieved:
Better - Repeat business – using lessons learned with a repeat client, providing a significant amount of value added and supporting the integration of BIM.
Cheaper - We worked efficiently and effectively, without impacting on client satisfaction or our project deliverables. We also worked green, reducing the miles we travelled in cars and on trains.
Faster - We worked with the client to deliver a programme that was realistic, achievable but remained ambitious.
- Share
Construction of a world class, 7 storey, new faculty of Business and Law
You may also be interested in




