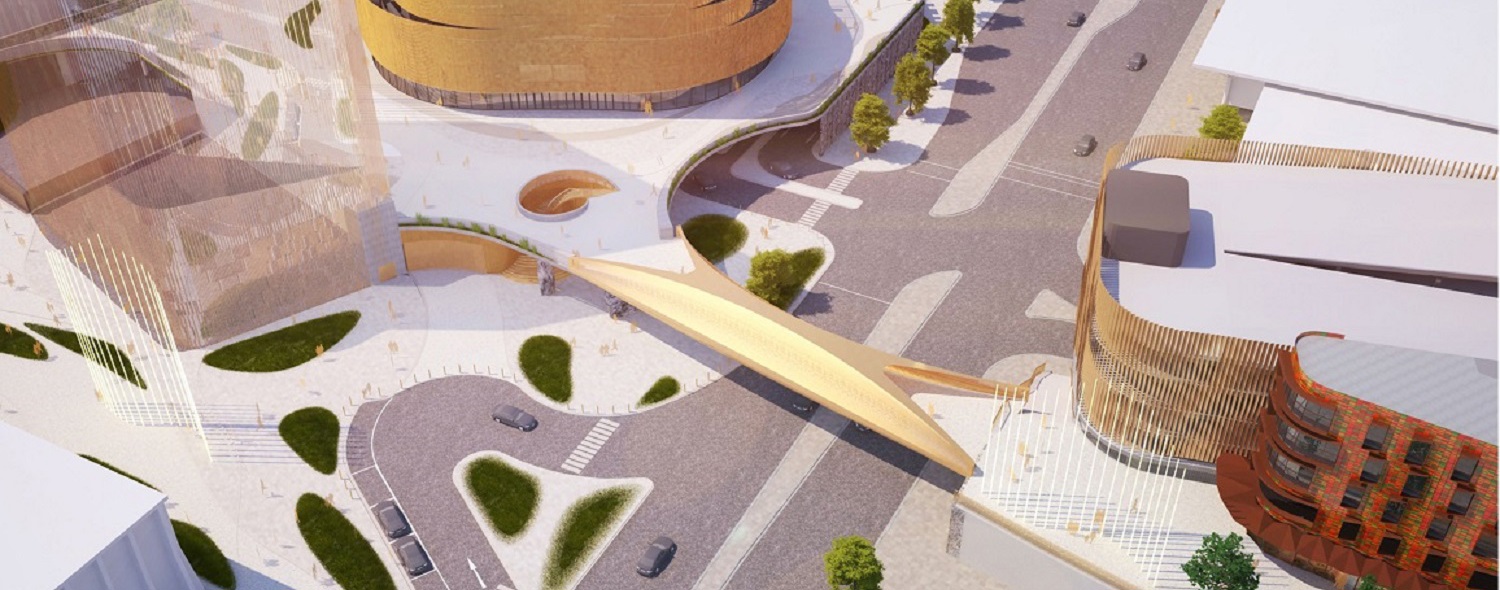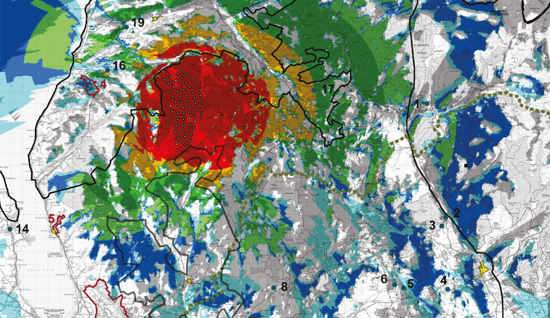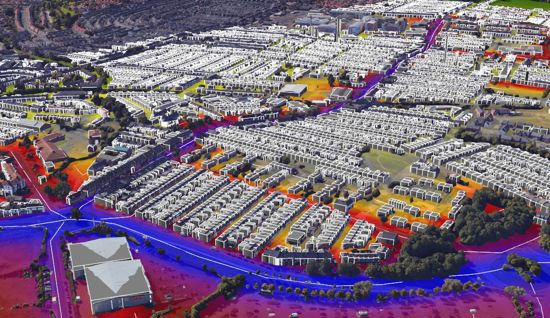
Swansea City Centre Regeneration
Client: Swansea City Centre Regeneration
Location: Swansea, Wales
Discipline(s):
Our Landscape and Public Realm team has been appointed by the developer Rivington Hark, working on behalf of Swansea Council, since the early stages of the project in 2016.
This transformational project plans to regenerate the city, by enhancing its links with the wider region and Swansea Bay, improving it as a regional destination in South Wales, as well as enhancing the urban environment for city dwellers and visitors.
The regeneration is based on visionary thinking of a healthy city-centre with a strong emphasis on the benefits of city greening to promote well-being. The masterplan is based around a concept that aims to reflect the wider city landscape, referencing both the natural landscape of the countryside and the seafront of Swansea Bay to reinforce Swansea’s unique identity. This approach provides a series of open space ‘stepping- stones’ that combine to form a ‘Green Artery’, replacing the existing urban townscape, which is currently devoid of usable green space.
The first phase includes the following;
- a new city park built on a podium over multi-storey parking and based on a unique coastal-inspired concept drawing from Swansea Bay,
- a 3,500-capacity indoor arena to accommodate music concerts, touring shows, exhibitions, conferences and other events,
- the Digital Plaza, a focus for digital applications and events including projections and art installations;
- and a new pedestrian bridge over the Oystermouth Road to help unify the town centre with the Bay.
Our work has been modelled to BIM level 2. The first phase is expected to be completed by 2021 and we are currently working on Phase 2 which features a new urban public square, designed as an exemplar for Sustainable Urban Drainage System (SuDS).
- Share
You may also be interested in




